delivering through collaboration
“Michael has great vision and understands the subtle parts of a development, including requirements from council and landscape planning. I give my unreserved recommendation.”
- David Freeman, Freeman’s Organic Farm, LTCOL David Freeman, FRGS, Ret’d, General Manager Freeman’s Organic Farm.

Michael Dullens
design + development consultant
“Always dedicated to doing what’s best for his client but never selling out to short term agendas, Michael guides projects through the tricky waters of viability to deliver sustainable outcomes that enrich all who are involved.”
- Philip Follent, Former QLD Government Architect, Gold Coast City Architect and Inaugural head of school, Abedian school of Architecture Bond University.
Purpose
Introducing MCDA Collab: a visionary endeavour founded by Michael Dullens. Previously a Lead Design Architect and Senior Management Executive for some of Australia’s leading firms, his work has woven through the corridors of leading entities such as Consolidated Properties, Hutchinson Builders, WatPac, Multiplex, the Australian Defence Force and across the world.
With a proven track record in delivering innovative yet timeless design, his work has garnered not only admiration but accolades, with several of his past projects having received RAIA awards.
Michael’s skills as a design, development and construction professional allow him to offer the highest possible level of consultant design and development services.
Michael’s insatiable quest for knowledge continues. Currently, he is completing his Master’s in Project Management, a testament to his unending commitment to pushing the boundaries of his own excellence.
Michael has travelled across every sector of the construction industry, undertaking senior executive roles in design and project management, right through to property development.
The seeds of his passion were sown early, mentored by a builder/developer step father. What sets Michael apart is his affinity for getting his hands dirty—literally and figuratively. His commitment to understanding the construction world from the ground up has driven him to dive deep into the intricacies of construction processes, procurement systems, and the fine brushstrokes of detailing.
Experience
PEOPLE
The firm is fueled by the belief that success comes when individuals and teams are fortified with empowerment. MCDA Collab takes pride in leading by example in valuing all project team members and stakeholders, equally. This empowers us to creatively adapt and facilitate a more collaborative approach, with all levels of the construction industry.
The added flexibility allows more experimental design concepts to find their footing in reality, both efficiently and cost-effectively.
Bolstered into the firm is assistance to local organisations, to deliver sustainable outcomes that contribute to our community. Michael and his team bring a diverse range of skills and connections to the table.
This includes his work within education, health, defence and aged care. Michael’s passion for people extends to short stints pursuing a career in medicine and army aviation (pilot), while also having been a lifeguard, SES volunteer and hospital counsellor.
Michael undertakes volunteer project management work for the Tom Atkin Hall, currently serves as Acting President on the board of the Tugun Progress Association (TPA) and is an active member of Friends of Currumbin. At MCDA Collab, the spirit of enriching our local community doesn’t just reside within our projects, it radiates.
giving back
“Michael is approachable and relates well with his clients. His designs are innovative, high standard and cost-sensitive. If you are looking for a design with character Michael is your guy.”
- John Viklund, Director of Coastal Development Approvals
past Projects
a small sample of Michaels' previous design projects
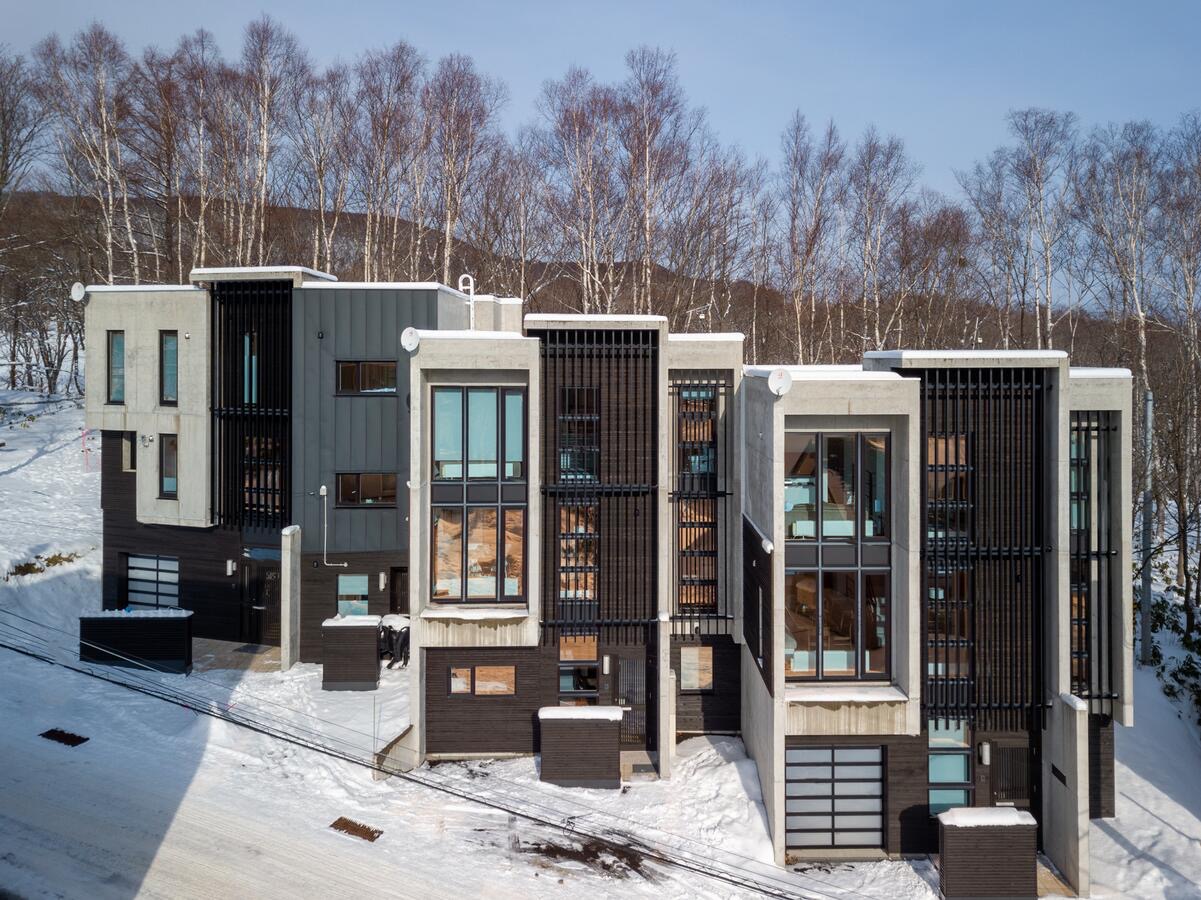

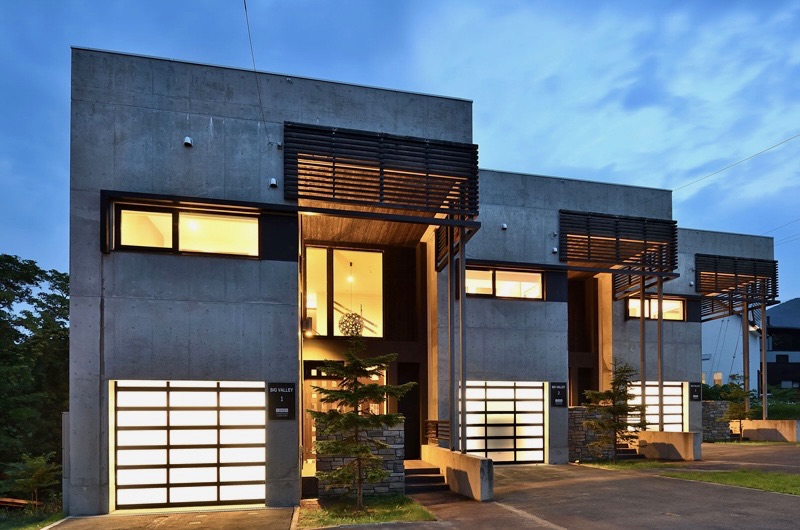





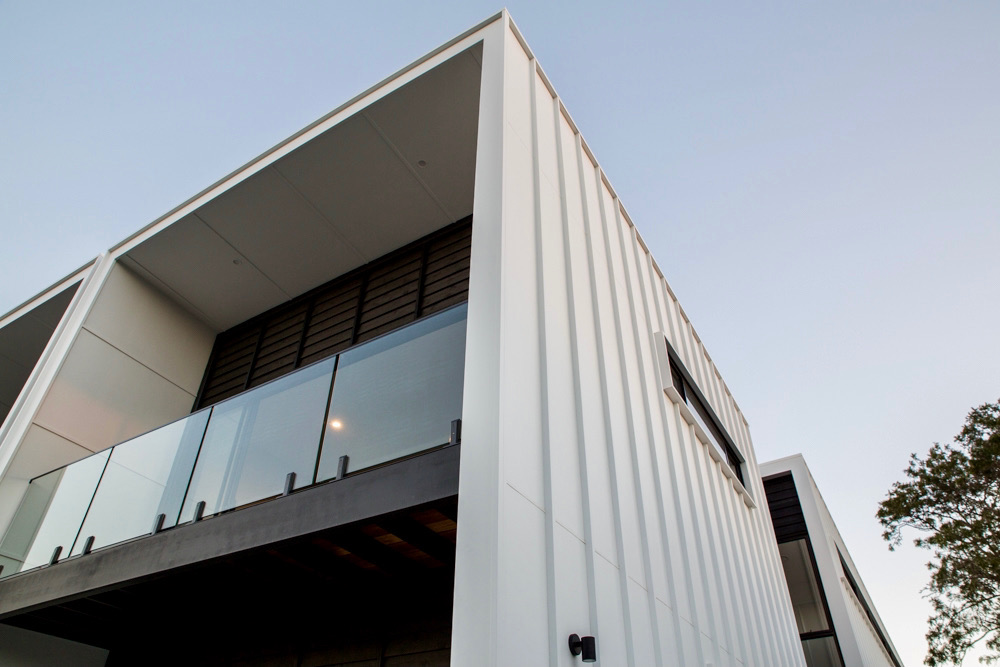






The two major benefits of class 1 concrete are:
1. High thermal mass properties for the alpine climate and,
2. The solid structure it creates in a country that experiences high seismic activity.
Delicately offsetting the solid concrete, much of the facade is clad with local Japanese black hardwood that has been charred using the ‘shou sugi ban’ technique.
This practice allows the oils to come out of the wood, creating a seal from all that the natural environment could throw at it, resulting in low maintenance costs.
The modular appearance of the triplexes is a form that Michael often works with. This project has become a close precedence to the modular accommodations that he is currently designing in collaboration with Hutchinsons Builders and Peddle Thorpe.
Contrasting the solid concrete structure of the Big Valley accommodations designed by Michael, is elegant charred timber cladding.
The method of charring timber has a history deeply cemented in Japanese architectural design, where Big Valley is situated. The oldest known use of this material dates back to as early as 1603 in the Edo period.
Charred timber has been actively used in Japanese building design since the 1930s and was once attributed as the “poor man’s material.” Today, charred timber can be found on many high-end buildings across Japan and the world.
During the architectural design phase of Iona College in Brisbane, Michael identified that vent stacking would be a valuable inclusion that requires minimal extra cost. Students lockers are concealed in brick clad towers that double as vent stacks allowing warm air in the class rooms to be drawn out through ceiling level operable windows. This warm air then rises through these towers to the roof stack. This provides natural ventilation even on still days - reducing dependency on the low energy VRV airconditioning employed.
The Queensland climate is subtropical, giving us plenty of sunshine but also, humid weather. Air has the natural tendency to rise up when it becomes warm and moist. With this understanding, tactical design elements can be included in the building concept, documentation and construction to use to our advantage.

Toowong pavilion house
brisbane, qld

fubuki
niseko, japan

big valley
niseko, japan
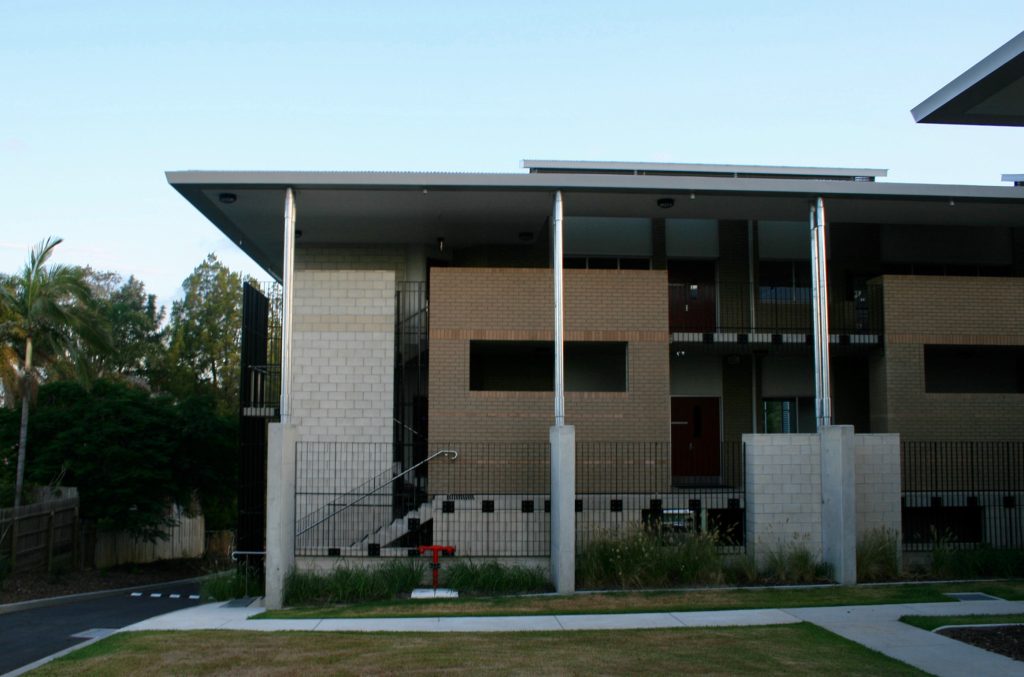
iona college
brisbane, qld
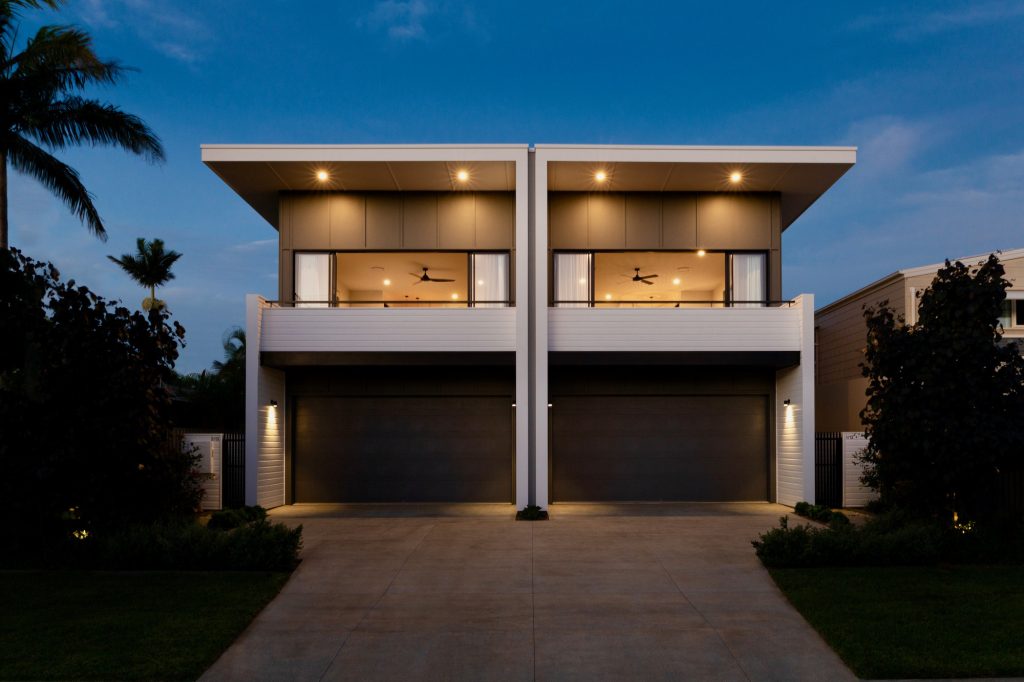
palm beach duplex a
gold coast, qld

palm beach duplex b
gold coast, qld

ALPEN RIDGE
JAPAN
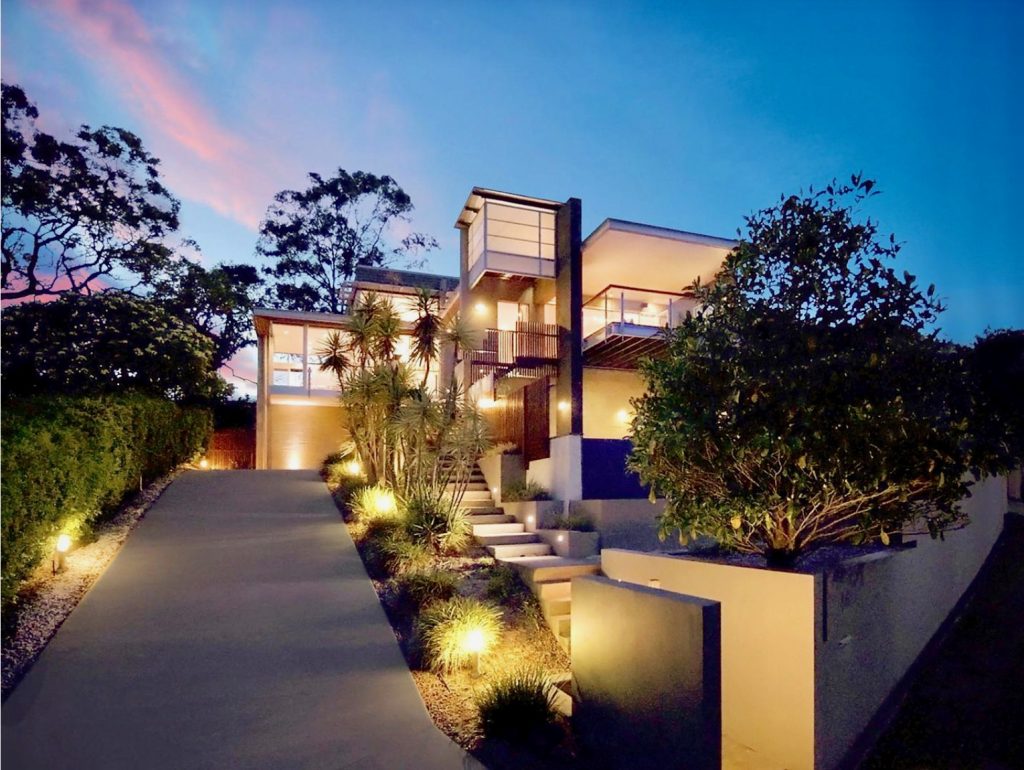
BARDON HOUSE
Brisbane, qld
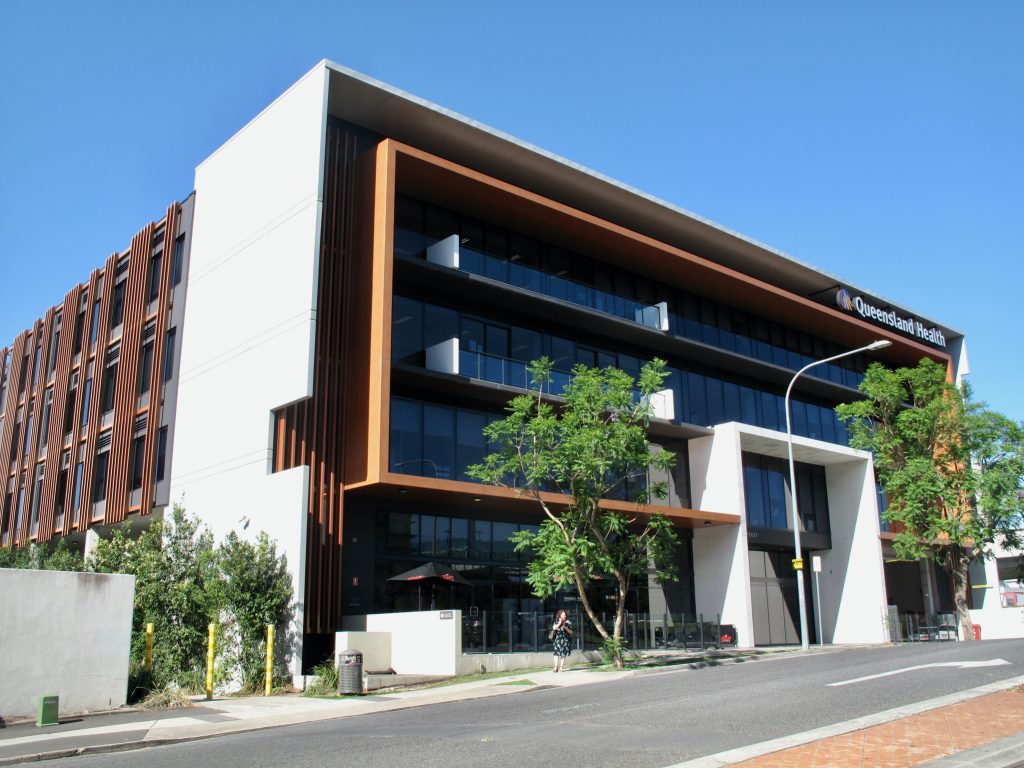
QUEENSLAND HEALTH
Brisbane, qld

PRESTIGE VEHICLES
Bowen Hills, qld
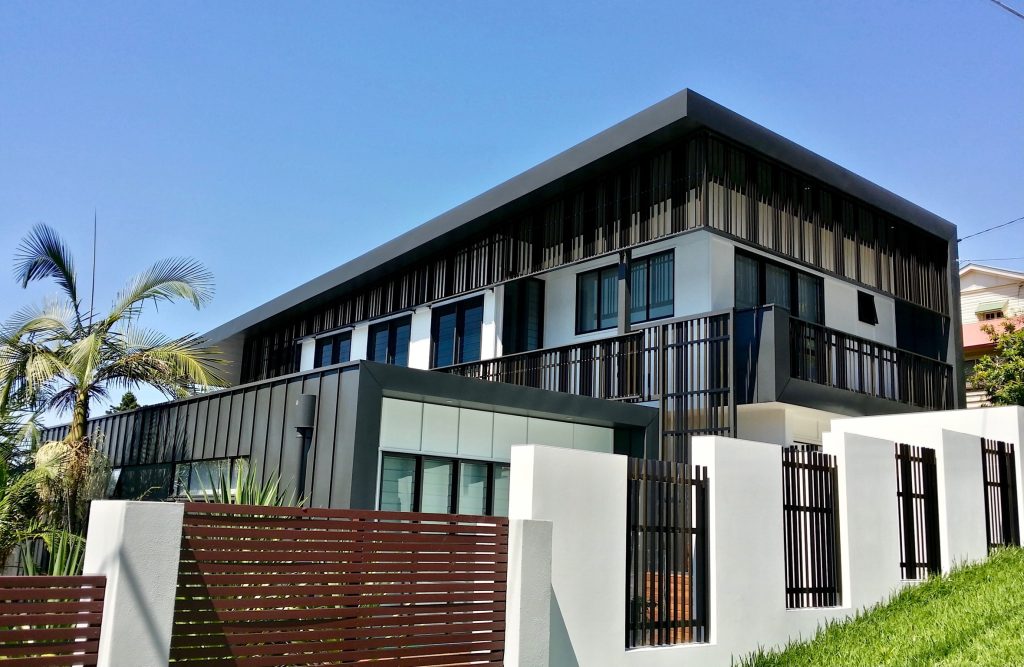
AUCHENFLOWER
BRISBANE, qld
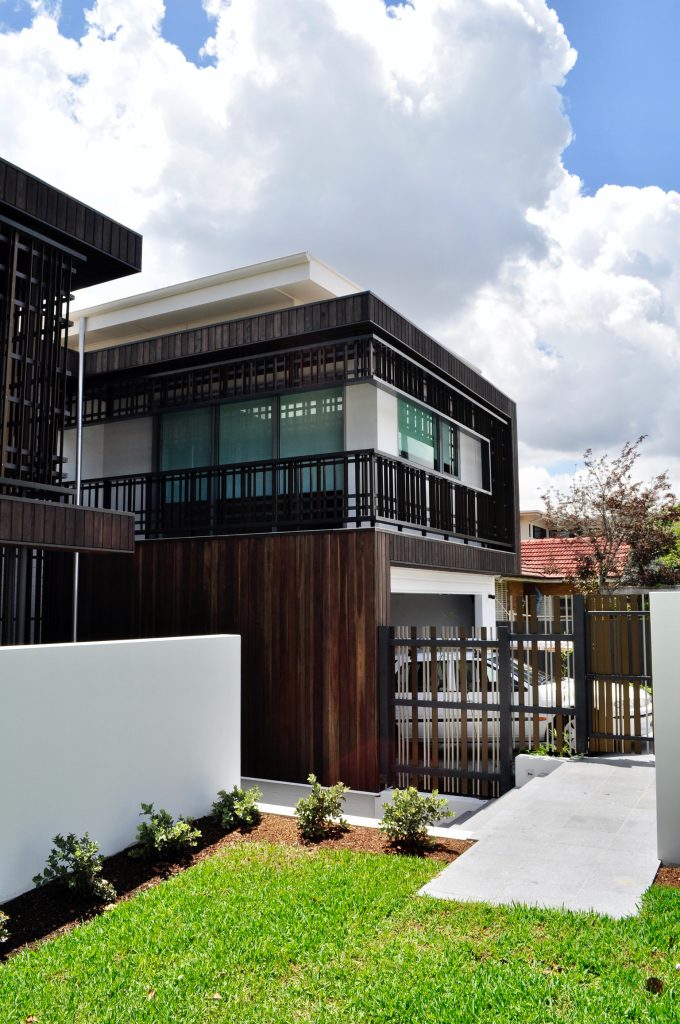
ST LUCIA HOUSE
BRISBANE, qld
Rebuilding following the Lismore Floods
The devastation of the 2022 NNSW floods may have left the newsreel but is very much still a reality to the locals of the affected areas.
Michael is working in conjunction with Hutchinson Builders’ modular division to collaboratively design executive apartments, to house Lismore Hospital staff. Since the floods, the hospital has relied on a roster of FIFO staff to keep doors open.
In the wake of the floods, Hutchies originally supplied 700 temporary modular apartments. As time carried on, the need for a more permanent solution was realised. That’s where the collaboration between MCDA, Hutchies, Peddle Thorp, 8LA Landscape Architecture and Westera Partners, formed.
With a cumulative approach, we are designing, building and supplying a series of luxury apartments that are testing the limits of modular capability.
The main design objectives for these modular apartments are to be:
– resilient to potential natural disasters
– low maintenance
– environmentally conscious
– cost-effective
– aesthetically ‘homely’ for hospital staff
It’s been a pleasure working alongside the Diocese of Lismore to develop these accommodations and we can’t wait to move to the next step of this project.
Current Projects
A sample of MCDA's current projects
Lismore Diocese Hospital Flood relief housing for Lismore Diocese Hospital staff
Mackay Mining Accommodation Executive Mining accommodation in Mackay
Consulting Community modular dwelling consulting
Eco Health Retreat Currumbin Valley
Modular Multiple boutique modular dwellings
Retail & Agriculture Precinct Freeman’s Organic Rural Retail & Eco Farm master plan
Gold Coast Residential Build Luxury residence in Mudgeerba
Community & Education Facilities Freeman’s Veterans Shed and Lecture Theatre
Gold Coast Residential Build Luxury waterfront pavilion home in Currumbin
Mackay Residential Build Rural luxury pavilion home in Mackay
In-Home Care Projects Several complex dual occupancy dwelling applications for in-home care
NDIS NDIS housing
Dispute Mediation Several current dispute mediation clients
“Mike is one of the only Design managers I have dealt with who designs to a clients budget and through collaboration with the builder and client, is able to bring the client’s vision to life while making the client well aware of the cost of different finishes throughout designing their project.”
- Jed Turner, Owner of J.E.T Building & Constructions Pty Ltd
I’d love to hear from you
I am available for projects across QLD and abroad, across the design, project management and mediation fields.
Drop me a line to discuss your requirements and my upcoming availability.

